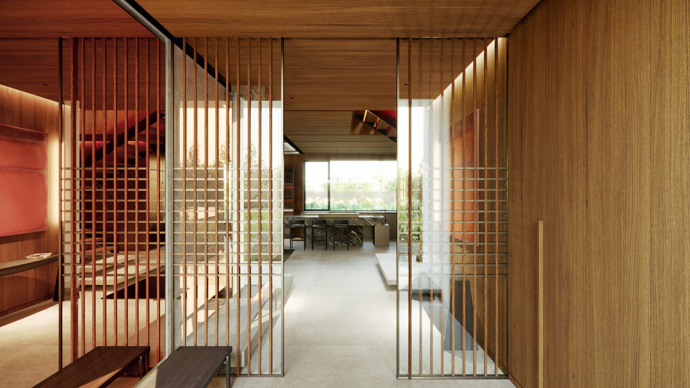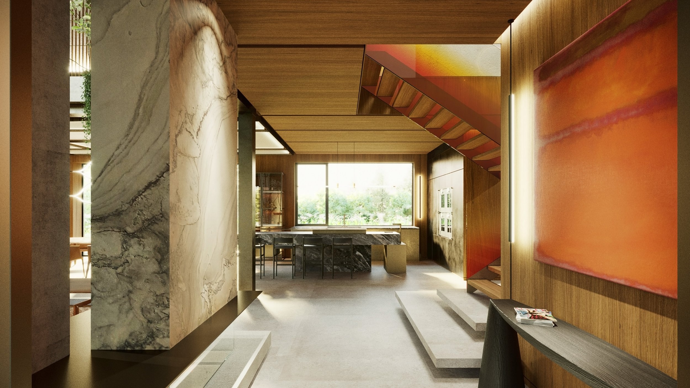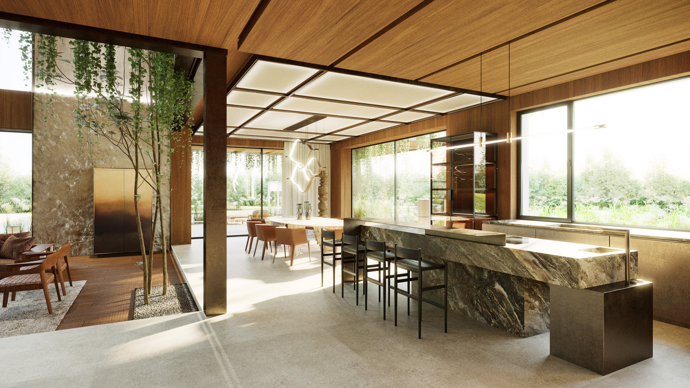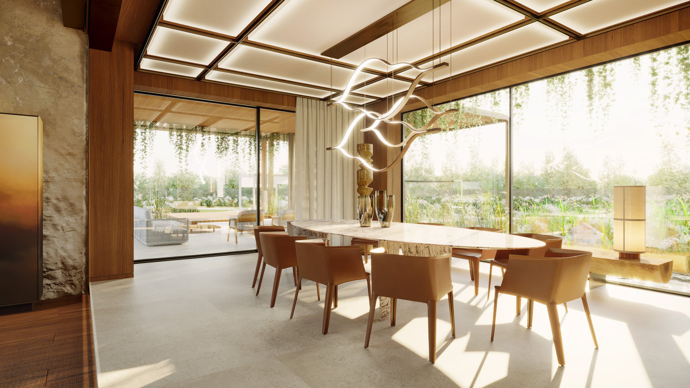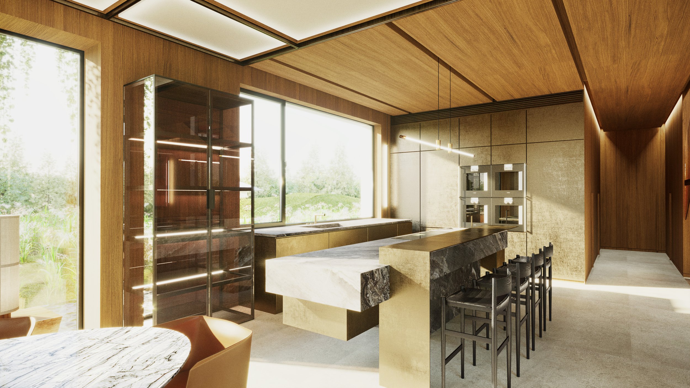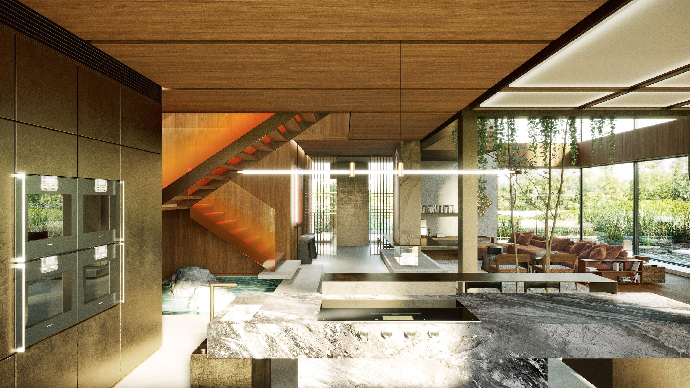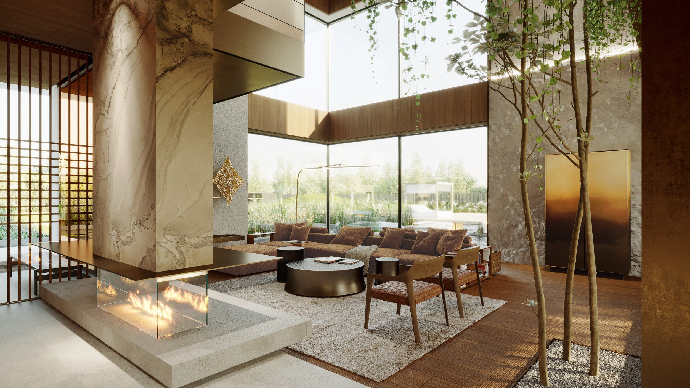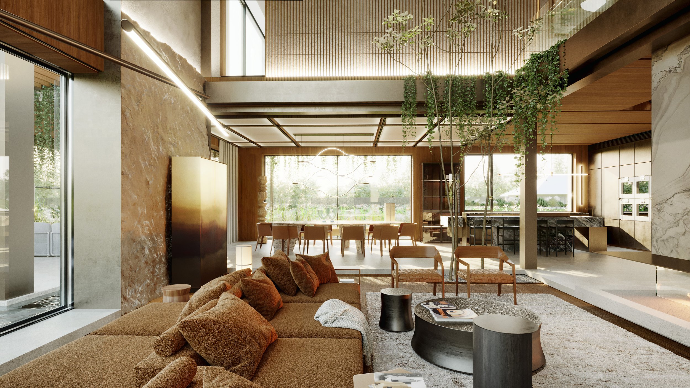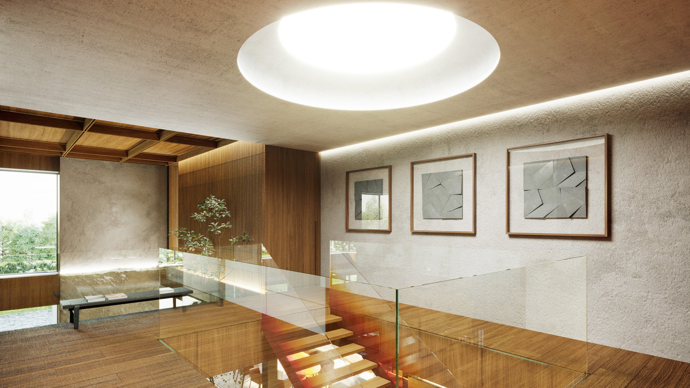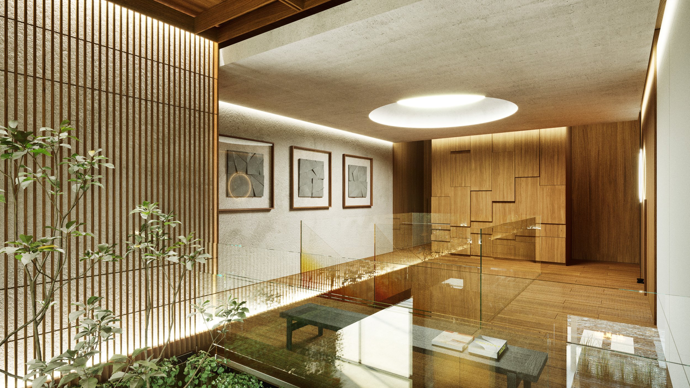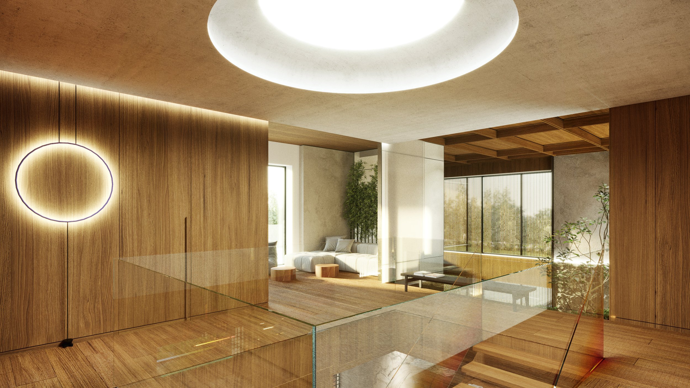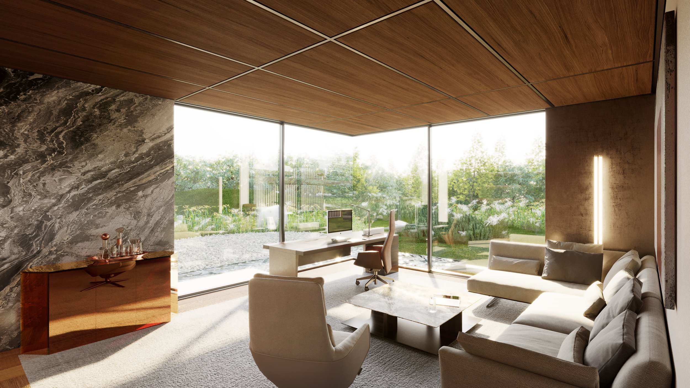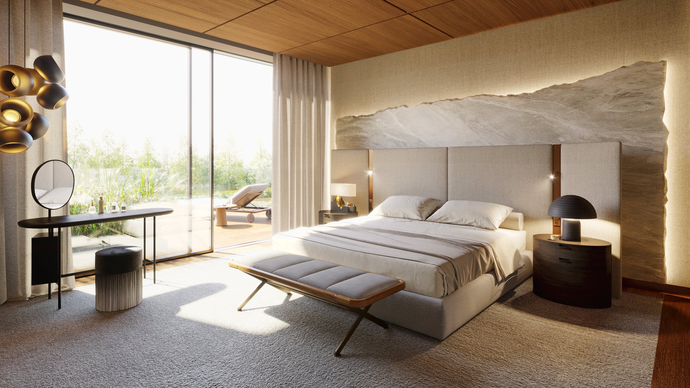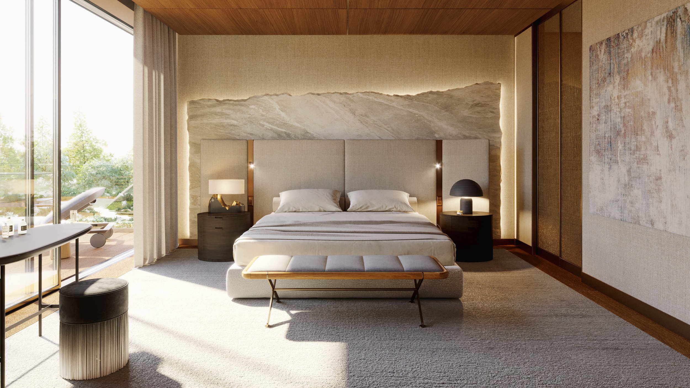‘P’ RESIDENCE
CLIENT Private client | Poznan Poland
INTERIOR DESIGN Aleksandra Adamchyk Interiors
in collaboration with Jeske Design
COMPLETION Planned for 2025
The brief called for an interior inspired by the aesthetic of the Park House from the film Parasite—a residence rooted in modernist principles. The architectural language is defined by clean lines, natural materials, and a rigorous attention to proportion. Each junction is carefully considered, with minimal yet precise detailing that enhances the spatial flow and clarity of the design. Walls are clad in a refined palette of timber panels and large-format stone slabs, creating a sense of understated luxury and timelessness.
The original architecture was subtly reconfigured to emphasise spatial volume and better accommodate the client’s requirements for function and comfort. The north wall of the house was extended by half a metre to enlarge key rooms, ceiling heights were increased on both floors, and windows were expanded to maximise natural light and enhance the visual connection to the surrounding landscape. The house operates fully on a smart home system, with all mechanical services discreetly integrated and hidden from view.
What began as an interior commission quickly evolved into a comprehensive architectural project. As the design process unfolded, the client entrusted us with additional elements including the external façades, a swimming pool, landscaped gardens, a children’s playground, and more. We are thrilled to be working on a project of such scale and complexity, and grateful for the opportunity to carry a singular design vision across every aspect of the home.

